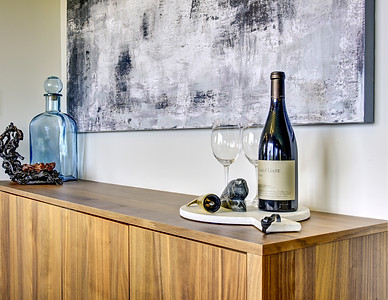top of page
E J D
DESIGNS

ErinDunbarDesigns031

ErinDunbarDesigns027

ErinDunbarDesigns030

ErinDunbarDesigns031
1/4
WEST
COAST REMODEL
While this 1250 square foot home didn't feel large at first, by opening-up some walls and reorienting the kitchen we were able to achieve the open concept and larger feeling the client was looking for.
In addition to some structural changes and total kitchen transformation, this home needed an esthetic makeover too. Outdated black granite tiles and cheap laminate flooring were switched out for 6" wide wire brushed engineered wood floors throughout the kitchen and living room, brightening up the space from the bottom up! A fresh coat of paint and some new furniture was all this space needed to become the serene retirement spot perfect for entertaining friends and family!
WHAT
Kitchen and Living Room
WHERE
West Kelowna
BEFORE
AFTER













bottom of page















